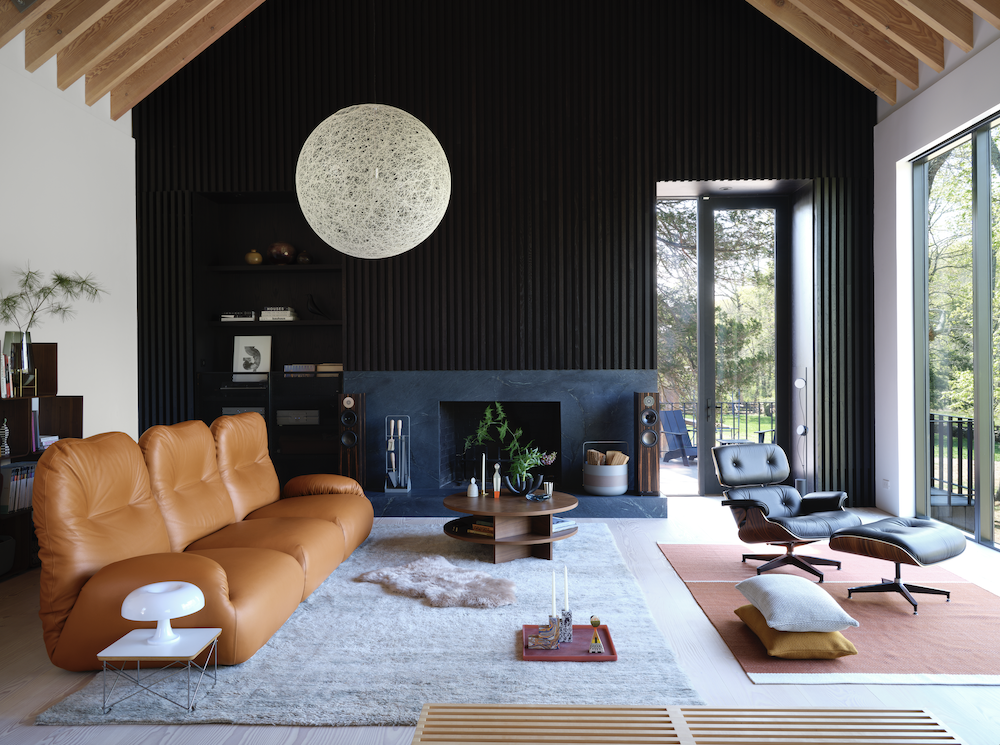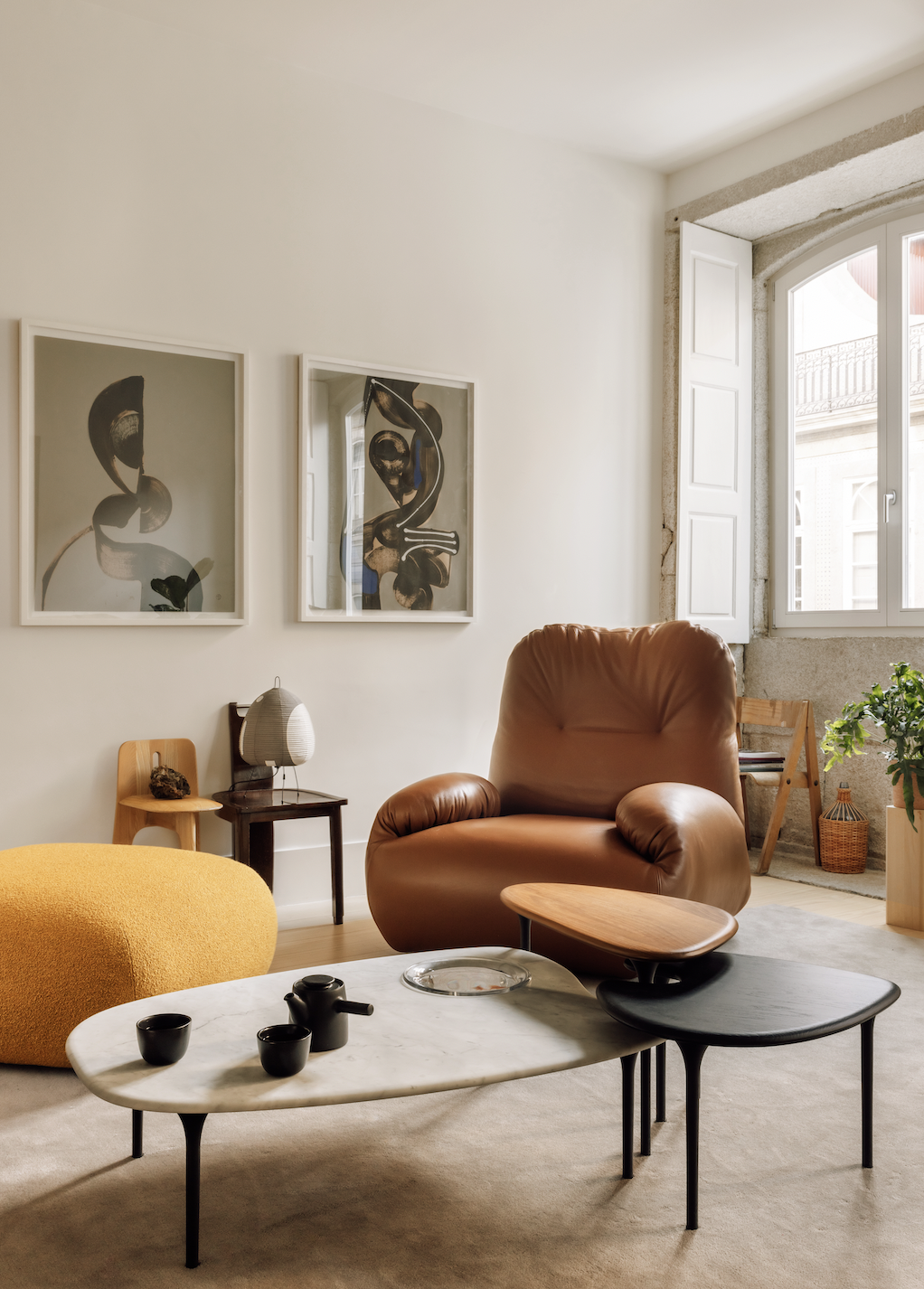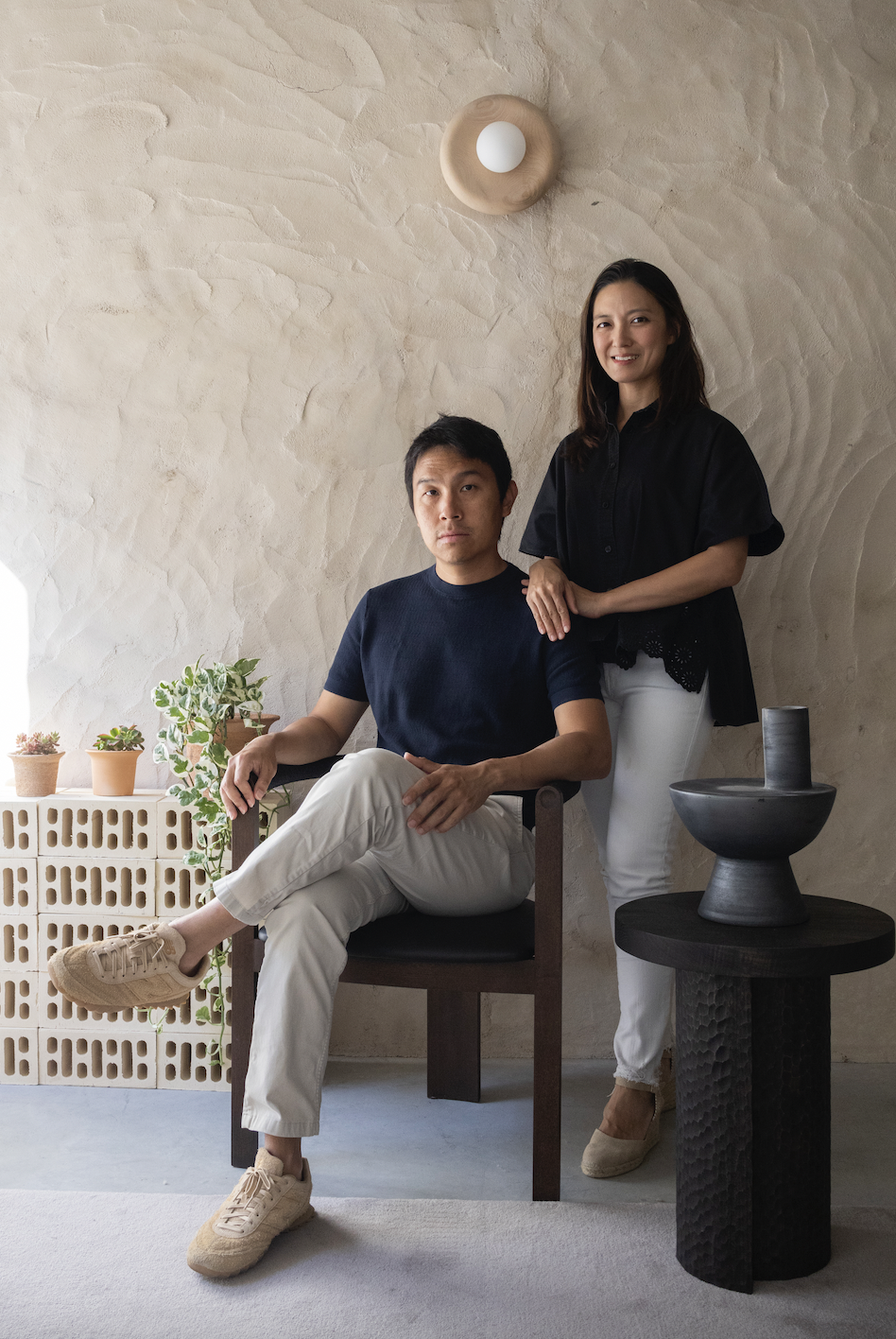Planning a kitchen renovation in 2023? See our list of must-haves for every size
Whether your space is small, medium or large, these designs have you covered
Whether your space is small, medium or large, these designs have you covered
As a new year kicks off and summer holidays stretch out before you, it’s the perfect time to reassess your home, your property and your investments. Whether it’s time to sell or renovate, putting a kitchen renovation at the top of your to-do list for 2023 will set you up for a successful year. There’s no better time than now to start planning for a spring sale or summer entertaining so that, no matter the size of your space, you can have a beautiful, hardworking kitchen. Check out these three Sydney kitchen case studies in large, medium and small.
By the time award-winning kitchen design duo Darren Genner and Simona Castagna from Minosa started working on this generously proportioned kitchen, their clients already had a pretty firm idea of what they wanted.
Overlooking the Bay Run in Sydney’s inner west, the property had already been partially renovated in a palette of steel blue and soft grey, setting the palette for the kitchen colours.
“They wanted something really beautiful and the kitchen had to reflect what we had already done in the parents’ retreat, which was a contemporary feel with a bit of colour,” says Genner.
Part of a larger open plan living area, the original kitchen was characterised by a walk-in pantry and corridor, which shut down the floorplan and did not serve the owners’ needs given cooking wasn’t necessarily the highest priority.
“They are not really big cooks, they prefer to order in,” says Genner. “So the kitchen becomes more furniture-like.”
Streamlined joinery and integrated appliances ensure the kitchen naturally feels a part of the living area. Curved edges on the central island bench ensure easy circulation and straightforward access to the Vintec wine fridge, as well as a concealed bar for the owners’ gin collection.
“We call it hidden bling,” says Castagna. “They are really unassuming people who appreciate the finer things but they don’t like to show off.
“We’ve worked with them before and every time we do a renovation, they go away and leave us to it.”
The kitchen was completed over a 10-week period. Joinery is finished in dark stain American oak while the splashback is polished concrete render. For the island benchtop, Genner and Castagna specified Laminam, a hi tech porcelain product ideal for areas where large, hardwearing slabs are required. The project was highly detailed to achieve such a clean, streamlined look.
“There’s a lot of little detail,” says Genner.
Kitchens are hardworking spaces but it’s important that they say something about the people who live there. Interior designer Monique Sartor from Sartorial Interiors was keen to lean into the owners’ Sri Lankan heritage and their love of cooking to create this contemporary open plan space packed with storage at their home in Maroubra.
“The brief was ‘modern Sri Lankan’,” Sartor says. “The old kitchen was U-shaped and did not relate to the living room. It was cluttered and they felt it was dated but they still needed lots of storage.”
Sartor opened the space up, replacing the U-shape design with floor-to-ceiling joinery and a spacious central island bench with waterfall edge overlooking the dining area. Integrated appliances, including a French door fridge enhance the sense of continuity between the kitchen and living spaces.
“Everything is integrated,” she says. “The dishwasher is under the island bench, and the cooktop is all induction except for one gas burner so that they can keep doing wok cooking. Appliances are not particularly attractive so the less you can see, the better.”
Instead, attention is on surfaces, which have been selected for their natural look and feel.
“The kitchen is finished in Laminex Rural Oak. It needed to have that hand worked feel to it to give it some texture and warmth,” she says. “For the benchtops, Smartstone is so beautiful. This one had been discontinued and we tracked down the last five slabs.”
Key to the success of this space, however, is something that serves no practical function but brings the clients joy. Sartor chose a custom designed mural-style wallpaper from Kingdom Home to run the full length of the dining space.
“As a plain wall, it had no personality and it didn’t help to bring any interest into the space,” she says. “You want something that will reflect their story, and their heritage. It’s a vintage etching but it’s also very contemporary, especially with the design of the kitchen.”
Pictures: Jacqui Turk
If large kitchens require an abundance of materials, small kitchens insist on an abundance of planning. The owner of this kitchen in the inner Sydney suburb of Darlinghurst loves to entertain but with just a narrow galley space to work with, design director at Bondi Kitchens, Charlotte Riggs, had her work cut out to pack everything in.
Fortunately, Riggs understood the space almost immediately.
“When I walked in I knew how the kitchen had to be configured,” she says. “It’s very narrow with a small nib wall, which was the perfect spot for a full height pantry. The most practical pantries are shallow because you don’t lose anything.”
Because it is separate from the dining room, which is on another level, Riggs says the kitchen needed to be a pleasure for the owner to work in, just on her own.
“There’s a little terrace just outside so when it gets warmer, she can eat outside,” she says. “But there’s things like a sink near the window and a fridge to the far right and a bi-fold nook next to the pantry for the kettle and toaster.
“It’s very practical and logical as a layout.”
Given its location in the heart of the city, the owner was keen to create a sophisticated ambience in the kitchen. All appliances such as the fridge, rangehood and microwave are either hidden or integrated for a clean look. Riggs opted for navy cabinetry in a Shaker profile with classic cup door pulls in brass – the kitchen equivalent of a tailored suit with brass buttons.
“It’s all in the little details,” she says. “All the drawers and panels are 35mm thick for that extra deep Shaker cut out.”
Underbench strip lighting ensures that the benchtops are well lit when the kitchen is in use as a workstation while wall sconces provide optional mood lighting for later in the evening.
Miles from home and in lockdown with family, the designer took inspiration for his new sofa from an unlikely source
While the rest of the world was hunkering down in 2020 as the reality of COVID set in, Gabriel Tan was moving house — halfway around the world.
The Singaporean designer and his heavily pregnant wife Cherie Er relocated with their five-year-old son to Porto, on the coast of Portugal. It was a bold move given Tan had an established studio in Singapore, but the couple decided it was worth the risk to be in the heart of the design centres in Europe and the US.
“It was difficult because we had a good business in Singapore and my wife had a really good job — she was running the Asia Pacific sales for Credit Suisse,” he says. “We threw everything in the basket and moved to Portugal.
“We decided that this design business has to work.”
For more stories like this, order your copy of Kanebridge Quarterly magazine here.
By the time Tan, who decided on a career in design while doing his national service in the navy, left for Portugal, he was already a name in Singapore and Japan, first with Outofstock, which he started with two friends, then his own studio before working with Japanese brand Ariake.
“I met them when they were still doing contract manufacturing and they were a local brand that wasn’t even known in Tokyo,” he says. “Originally the plan was just for me to design a few products for them. I told them that’s not going to move the needle for them if you are just going to add my products to your current collection so I suggested something more ambitious.
“I kind of appointed myself as the creative director.”
Origin story
The experience with Ariake spurred Tan onto build his own brand, Origin Made, designing products and taking on interior design projects, but he was keen to continue to extend himself.
Over time, living and working in a country of 5.5 million people was beginning to feel limiting.
With more of his time and attention being directed towards brands in Italy, Scandinavia and the United States, it made sense for Tan to make a permanent move to a location with easier access to Europe as well as North America. It was also an opportunity for a fresh start in design terms.
“I felt I was getting pigeon holed a little bit before COVID because people felt my work was very minimalist Japanese/Scandinavian, but it was because I was designing for Japanese clients,” he says. “When you work with a company, it is 50 percent them and 50 percent you. You bring part of yourself but at the same time, you can’t ignore the brand, their culture and their customers.”
Life in lockdown
Like much of the rest of the world, Portugal was in lockdown when Tan and Er arrived and their rental accommodation was not entirely comfortable for the family. As some work dried up in Singapore, Tan found himself with time to think.
“We were spending a lot of time in front of the TV and we were all wishing we had a more comfortable couch in our apartment,” he says.
“I was still waiting for my home to be finished construction so we were in a very uncomfortable spot.
“I really prioritised comfort when I was designing this sofa so I really went for it and tried to think ‘what is the craziest, most comfortable form we could get’.”

The sofa is the Luva (Portuguese for glove), a modular design taking its inspiration from Japanese futon beds and western boxing gloves. The backrest has the ability to extend for full lounging or to fold down to create a ‘fist’ for more support. It’s a deliberate attempt at cross cultural pollination.
“You have the eastern influence of the futon and the western sport of boxing and I tried to get an aesthetic that different cultures would be familiar with whether they are from Asia, Europe or the US,” he says. “You will find this shape is familiar to you and you will be naturally drawn to it.”
Build your own
While the lounge is in keeping with a contemporary aesthetic and comfort levels, it also embodies the practicality that is an integral part of Tan’s approach. Each piece is available individually, allowing the user to ‘build’ the lounge to suit their needs, whether they live in a large house or a small apartment.
“I have lived in apartments all my life,” he says. “You can see how narrow the stairwells can be, and you have to carry the sofa up.
“Whenever we are doing interior design for clients we know the consideration when you’re buying a sofa. If it’s modular, if you can get it through doorways and narrow hallways, it’s going to be much easier to convince the client to buy.”
It’s also a design that the user can add to over time, extending the usefulness and longevity of the sofa. Tan took it to product design director at Herman Miller, Noah Schwarz, who was quick to recognise its applications.
“He would often ask what I was working on so I showed him this sofa and immediately he was like ‘this could be something for us’,” says Tan.
“He thought it might be something for the MillerKnoll group but which brand he couldn’t tell yet.
“But he said ‘definitely don’t show it to other people’.”
The Luva has since been joined by the Cyclade tables, a trio of coffee and occasional tables designed to work equally well together or singularly. Other collaborations have followed, including work with major European brands such as B+B Italia, Menu, Abstracta and Design Within Reach while still maintaining his Singaporean office.

Cutting down travel times has meant more time on the ground.
“Here I travel quite a lot to meet with different companies I am working with and that helps because to me these distances are super short,” he says. “For designers living in Europe they might not want to go to Denmark because it’s a 3.5 hour flight but to me, even if I have to transit, five hours is no problem.”
Leap of faith
Although the move to Europe was risky, Tan has no regrets. While he admits his Portuguese is still a work in progress, his two sons (Er delivered a baby boy not long after arriving in Portugal) are quickly learning the language and the family has now moved into a traditional townhouse, which Tan has renovated, and where their office is based.

Being in the heart of Europe has opened up a world of opportunity for Tan that has been both invigorating and challenging.
“I am designing for companies of different countries and I get to learn more about other ways of life and how people from other countries see design and see their homes and their spaces and how people do business in different parts of the world,” he says. “Coming from Singapore, it can be very stifling because it is so small. It’s really such a joy to experience these different cultures through design collaborations.”
Moving away from family and friends was a leap of faith but it gave him the push he needed. For a designer whose work is all about comfort, he is not one taking the safe path and staying home.
“It’s a good business model for revenue but you are not going to leave a mark on design history, you are not going to touch the lives of that many people if you are working with regional brands,” he says. “I really wanted to work with the international brands that have the reach with customers worldwide and I think if I hadn’t moved I would not have had that clarity of mind and that focus to really go for it.”
Article originally published on Kanebridge News Australia