The Australian skyscraper rewriting the high rise rule book
The high rise office won Building of the Year at the World Architecture Awards in Frankfurt last year
The high rise office won Building of the Year at the World Architecture Awards in Frankfurt last year
T o understand the level of detail involved in the design and construction of the 50-storey Quay Quarter Tower, you need to know about the cab ride Dan Cruddace, project director from BVN, and project architect Fred Holt for 3XN took early one morning across Sydney Harbour Bridge.
“It was 2016 and we were trying to address solar radiance from the building,” Dan says. “We realised that for two hours from 6am from April to September, the reflectivity in one spot of the tower could potentially blind some of the drivers on the bridge.”
After their run across the bridge, they modified the design of a select number of windows on the upper block of what was best known to most Sydneysiders as the AMP building, now Quay Quarter Tower.
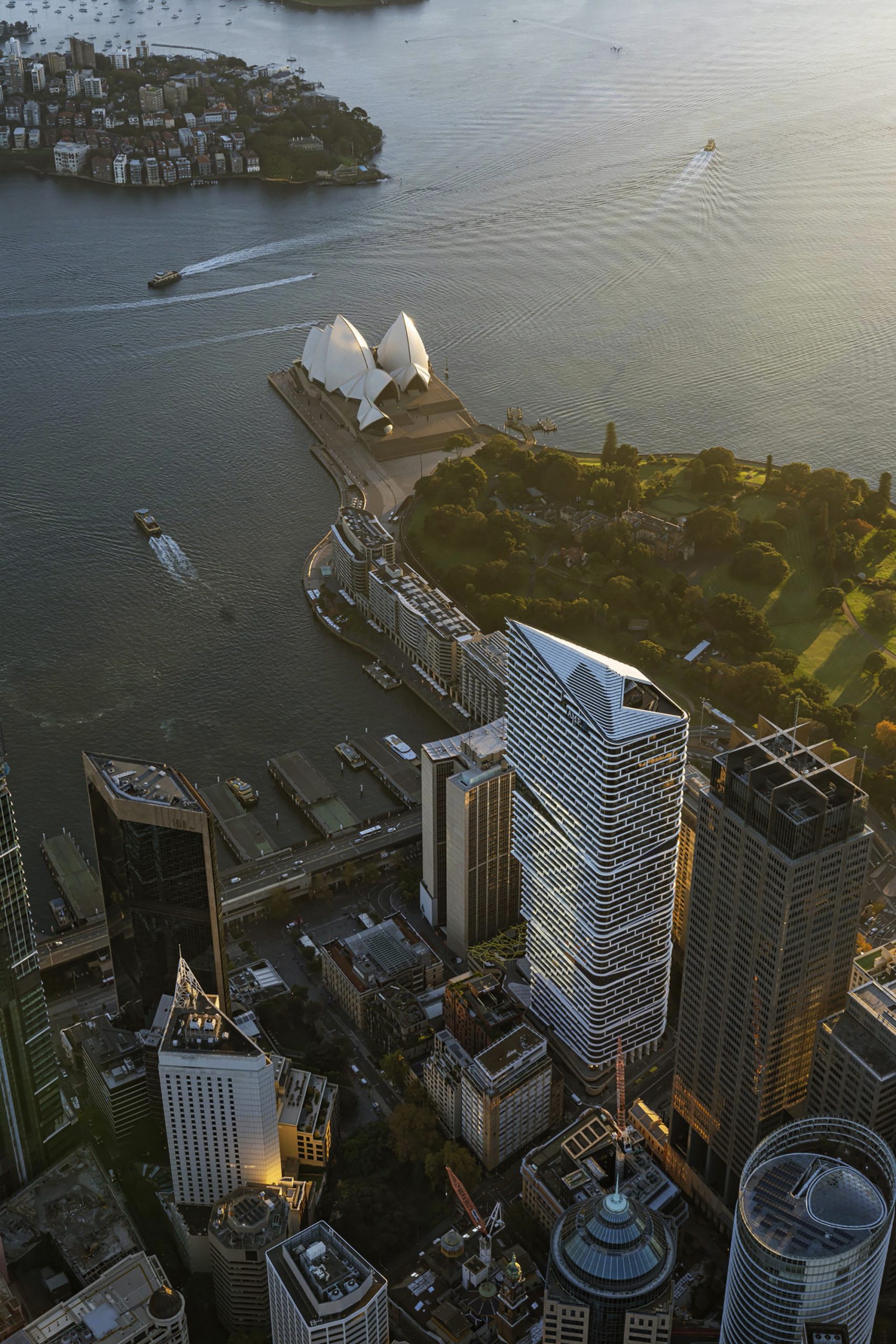
“We developed a system of tilting the glass on the upper block by 2.3 degrees which resolved that issue,” Cruddace says.
It’s a testament to the attention to even the smallest details of this complex build that appears as a series of five stacked ‘boxes’, each slightly pivoted to manage light, connectivity between floors and the challenging topography of the Circular Quay site.
Award-winning local architectural firm BVN were chosen to partner with Danish firm 3XN, who won the international design competition for Quay Quarter Tower, partnering with construction giant Multiplex, to transform the AMP building, constructed in 1976, while retaining as much of the original building as they could.
Now the building has been recognised for its approach to sustainable building practices, with the announcement of the International High Rise Award in Frankfurt overnight. Rather than demolish the building completely, as part of the construction process, 7500 tonnes in carbon dioxide emissions by saving the southern side and core of the building.
Although AMP is the ‘anchor tenant’ for the building, several businesses, including Deloitte, have signed on to lease space, with the building expected to be fully occupied by mid 2023.
Cruddace says the team were very aware of the building’s place in Sydney’s story, in every sense.
“It’s at the front door of Sydney and Australia in terms of world precincts and connectivity to the harbour – it had that kind of gravitas,” says Cruddace. “It’s a once-in-a-generation project.”
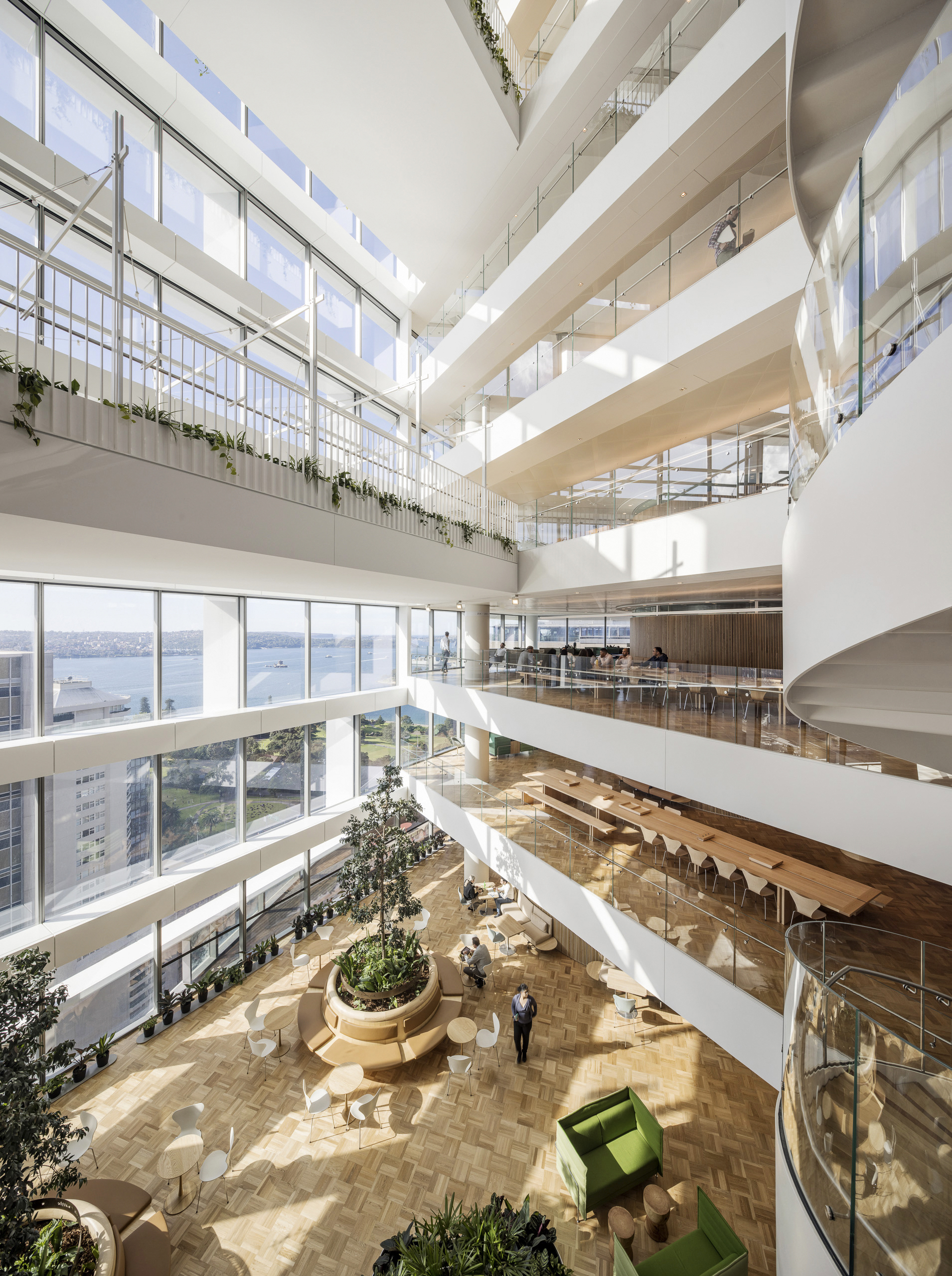
Positioned in front of the historic Museum of Sydney, with the newly opened Quay Quarter Lanes to its left, visitors and office workers within are always aware of their neighbourhood, thanks to a skilful manipulation of levels and glazing so carefully crafted to control the worst of the summer sun from every angle that no blinds are required. Instead, occupants of each floor can appreciate views of nearby buildings – historic and contemporary – as well as through lines to the harbour and the iconic bridge.
“It’s an amazing site but the original building had so many problems with it in terms of layers of poor planning and permeability and there were real issues with the topography,” Cruddace says.
The rotation of the ‘boxes’ also allow for outdoor terraces populated with landscape design by ASPECT so that, even on the 30th floor, bees can be seen hovering over the flowering plants on the terrace.
If there is a recurring theme in this project, it’s connectivity. Every aspect of this building, from the market hall designed by UK designer Tom Dixon at street level, to the natural site lines to surrounding buildings and the harbour, to the stunningly sculptural spiral staircase that links several office floors, has been considered in terms of its relation to the other elements.
At the same time, spaces allow for intimate gatherings, private meetings or even solitude. It’s clear that at the heart of this project is the people who use it, whether they’re staff familiar with the layout or casual visitors to the retail spaces at street level.
Holt says it has raised the bar for what high rise buildings can and should be.
“The expectation previously for high rises was that they were just for providing efficiently stacked workspaces,” he says. “And they still have to be there. But users are expecting the experience to be engaging and to have spaces for collaboration and all those things that make us feel human.”
The team of BVN and 3XN have also won the design competition for Sydney Fish Market, an equally complex site due for completion in 2023.
Miles from home and in lockdown with family, the designer took inspiration for his new sofa from an unlikely source
While the rest of the world was hunkering down in 2020 as the reality of COVID set in, Gabriel Tan was moving house — halfway around the world.
The Singaporean designer and his heavily pregnant wife Cherie Er relocated with their five-year-old son to Porto, on the coast of Portugal. It was a bold move given Tan had an established studio in Singapore, but the couple decided it was worth the risk to be in the heart of the design centres in Europe and the US.
“It was difficult because we had a good business in Singapore and my wife had a really good job — she was running the Asia Pacific sales for Credit Suisse,” he says. “We threw everything in the basket and moved to Portugal.
“We decided that this design business has to work.”
For more stories like this, order your copy of Kanebridge Quarterly magazine here.
By the time Tan, who decided on a career in design while doing his national service in the navy, left for Portugal, he was already a name in Singapore and Japan, first with Outofstock, which he started with two friends, then his own studio before working with Japanese brand Ariake.
“I met them when they were still doing contract manufacturing and they were a local brand that wasn’t even known in Tokyo,” he says. “Originally the plan was just for me to design a few products for them. I told them that’s not going to move the needle for them if you are just going to add my products to your current collection so I suggested something more ambitious.
“I kind of appointed myself as the creative director.”
Origin story
The experience with Ariake spurred Tan onto build his own brand, Origin Made, designing products and taking on interior design projects, but he was keen to continue to extend himself.
Over time, living and working in a country of 5.5 million people was beginning to feel limiting.
With more of his time and attention being directed towards brands in Italy, Scandinavia and the United States, it made sense for Tan to make a permanent move to a location with easier access to Europe as well as North America. It was also an opportunity for a fresh start in design terms.
“I felt I was getting pigeon holed a little bit before COVID because people felt my work was very minimalist Japanese/Scandinavian, but it was because I was designing for Japanese clients,” he says. “When you work with a company, it is 50 percent them and 50 percent you. You bring part of yourself but at the same time, you can’t ignore the brand, their culture and their customers.”
Life in lockdown
Like much of the rest of the world, Portugal was in lockdown when Tan and Er arrived and their rental accommodation was not entirely comfortable for the family. As some work dried up in Singapore, Tan found himself with time to think.
“We were spending a lot of time in front of the TV and we were all wishing we had a more comfortable couch in our apartment,” he says.
“I was still waiting for my home to be finished construction so we were in a very uncomfortable spot.
“I really prioritised comfort when I was designing this sofa so I really went for it and tried to think ‘what is the craziest, most comfortable form we could get’.”
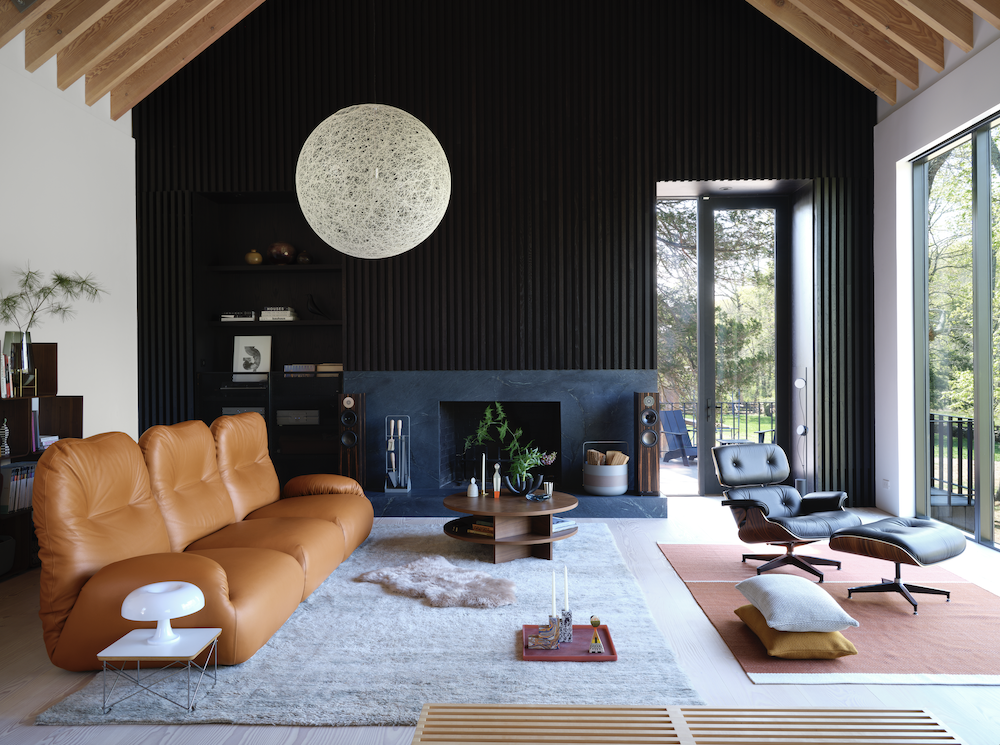
The sofa is the Luva (Portuguese for glove), a modular design taking its inspiration from Japanese futon beds and western boxing gloves. The backrest has the ability to extend for full lounging or to fold down to create a ‘fist’ for more support. It’s a deliberate attempt at cross cultural pollination.
“You have the eastern influence of the futon and the western sport of boxing and I tried to get an aesthetic that different cultures would be familiar with whether they are from Asia, Europe or the US,” he says. “You will find this shape is familiar to you and you will be naturally drawn to it.”
Build your own
While the lounge is in keeping with a contemporary aesthetic and comfort levels, it also embodies the practicality that is an integral part of Tan’s approach. Each piece is available individually, allowing the user to ‘build’ the lounge to suit their needs, whether they live in a large house or a small apartment.
“I have lived in apartments all my life,” he says. “You can see how narrow the stairwells can be, and you have to carry the sofa up.
“Whenever we are doing interior design for clients we know the consideration when you’re buying a sofa. If it’s modular, if you can get it through doorways and narrow hallways, it’s going to be much easier to convince the client to buy.”
It’s also a design that the user can add to over time, extending the usefulness and longevity of the sofa. Tan took it to product design director at Herman Miller, Noah Schwarz, who was quick to recognise its applications.
“He would often ask what I was working on so I showed him this sofa and immediately he was like ‘this could be something for us’,” says Tan.
“He thought it might be something for the MillerKnoll group but which brand he couldn’t tell yet.
“But he said ‘definitely don’t show it to other people’.”
The Luva has since been joined by the Cyclade tables, a trio of coffee and occasional tables designed to work equally well together or singularly. Other collaborations have followed, including work with major European brands such as B+B Italia, Menu, Abstracta and Design Within Reach while still maintaining his Singaporean office.
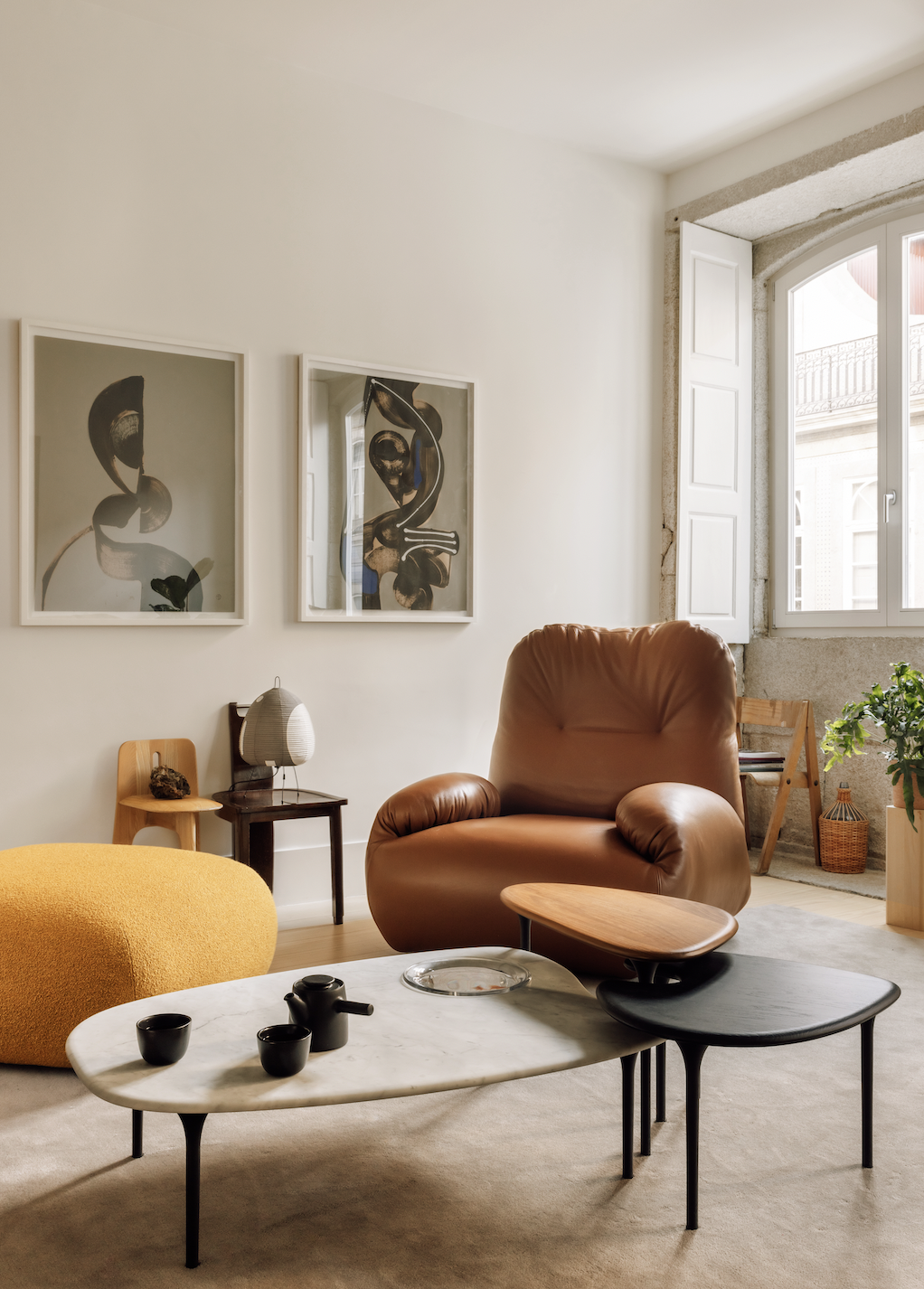
Cutting down travel times has meant more time on the ground.
“Here I travel quite a lot to meet with different companies I am working with and that helps because to me these distances are super short,” he says. “For designers living in Europe they might not want to go to Denmark because it’s a 3.5 hour flight but to me, even if I have to transit, five hours is no problem.”
Leap of faith
Although the move to Europe was risky, Tan has no regrets. While he admits his Portuguese is still a work in progress, his two sons (Er delivered a baby boy not long after arriving in Portugal) are quickly learning the language and the family has now moved into a traditional townhouse, which Tan has renovated, and where their office is based.
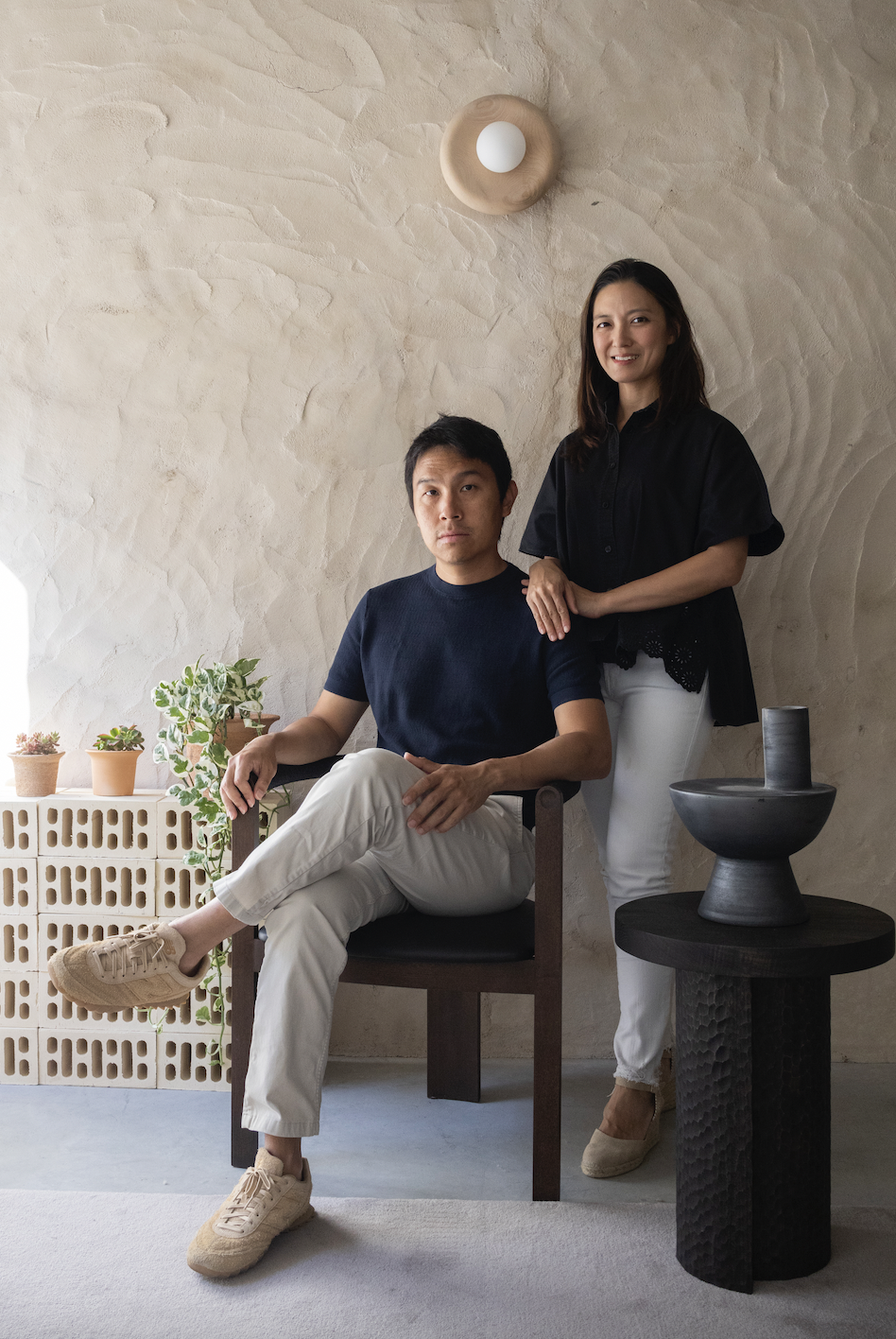
Being in the heart of Europe has opened up a world of opportunity for Tan that has been both invigorating and challenging.
“I am designing for companies of different countries and I get to learn more about other ways of life and how people from other countries see design and see their homes and their spaces and how people do business in different parts of the world,” he says. “Coming from Singapore, it can be very stifling because it is so small. It’s really such a joy to experience these different cultures through design collaborations.”
Moving away from family and friends was a leap of faith but it gave him the push he needed. For a designer whose work is all about comfort, he is not one taking the safe path and staying home.
“It’s a good business model for revenue but you are not going to leave a mark on design history, you are not going to touch the lives of that many people if you are working with regional brands,” he says. “I really wanted to work with the international brands that have the reach with customers worldwide and I think if I hadn’t moved I would not have had that clarity of mind and that focus to really go for it.”
Article originally published on Kanebridge News Australia